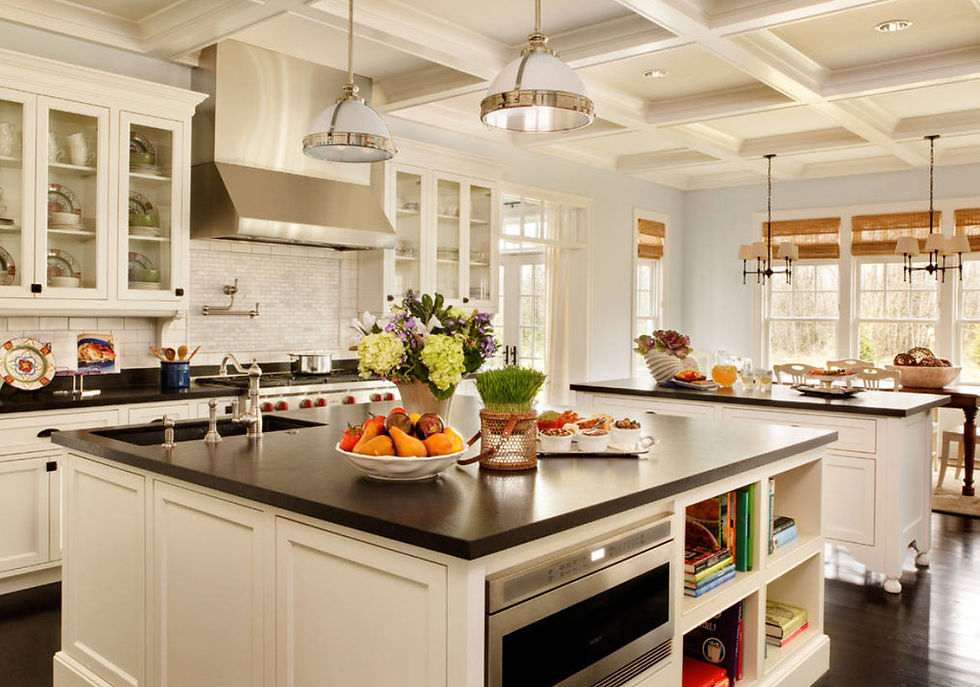A Happier Experience with These Tips for Kitchen Makeovers
- Mack Aurther
- Jan 11, 2023
- 4 min read
Updated: May 1, 2024
It is both exhilarating and nerve-wracking to begin the process of remodelling your kitchen. You have unimaginable numbers of choices to make how you want your kitchen would look like after the work is finished and for that reason, taking decisions sometimes becomes puzzling for homeowners. You should speak with professionals in the culinary industry to get their input on how to simplify the procedure, save costs, and increase the likelihood of achieving the desired results. Have a look at our compiled list of helpful hints for transforming your next kitchen renovation into a journey that culminates in the creation of the kitchen of your dreams. So, get to know the tips and make the job of kitchen makeover easier.

1. Establish a Makeshift Cooking Area:
While your primary kitchen makeover is going on, you may continue to prepare meals, clean the dishes, and brew coffee with the help of a temporary kitchen. Keep a couple of your older cabinets and worktops in storage so that you may construct the temporary kitchen with them. You don't need a complex setup. The main focus now should be to utilize it. So, install the cabinetry and, if required, trim the countertop to size before installing it. Then proceed to add the appliances for the countertop and other objects that are required for the preparation of meals, such as a toaster oven, hot plate, microwave, coffeemaker, and refrigerator.
2. Be Sure to Save Some Room for different Kitchen Appliances:
If you want to maintain your current refrigerator but are getting new cabinets, you should leave enough room between the cabinets to allow for the possibility of upgrading to a bigger refrigerator in the future. To fill in the surplus space, filler strips or panels should be installed. You have the option of installing top cabinets or shelves between the panels that go over the top of the refrigerator. Your cabinets will seem more uniform if you order the filling strips and panels at the same time. The kitchen is the heart of the home and where real life is created. Your kitchen is the hub of activity in your home, serving as the place for everything from quickly cooked breakfasts before dashing out the door to meals with the family to social gatherings among friends over a cup of tea in the morning or the evening. Not only must it be functional, but it must also be attractive to fulfill its purpose. Know more about kitchen makeovers.
3. Remodelling Your Kitchen to Include an Office is a Great Idea:
If you want to turn your kitchen into a workspace, you should include this change in the redesign. There is no need for a large amount of room. In many cases, a compact sitting area equipped with a computer workstation is sufficient. During the kitchen makeover, be sure to install additional power outlets for your electronic devices. Include some separate storage cabinets also to keep some office items.
4. Watch Out for Spaces Between the Cabinets:
You may have to deal with gaps between the old floor as well as the new cabinets if you decide to preserve your current floor but replace your cabinets. This is because the old floor will be older than the new cabinets. The depth of base cabinets is typically 24 inches, although the depth of toe-kicks might vary. From 6 inches to 48 inches, cabinet widths increase by increments of 3 inches. If the new cabinets do not have the same footprint as the old cabinets, you will have spaces between the two sets of cabinets. Be sure the overall width of the new cabinets is the same as the width of the old ones they're replacing before installing them. Use moulding to conceal spaces that are less than 3/4 inches apart. Learn more about kitchen makeovers.
5. Try Out an Island While You Commit to Buying it:
Including a kitchen island in your area might be a worthwhile investment if you're looking for more storage and counter space. But having an island in the kitchen might restrict the number of people working there at once, force traffic to flow in just one direction with no passing lanes, and make the space seem more claustrophobic. Explore a few different islands before settling on one. Build a full-size model out of cardboard and plywood and spend a few days interacting with it to acquire a feel for how it feels. Check that the doors on the stove and refrigerator can be opened easily. You don't have room for an island? Think about getting a rolling kitchen cart instead.
Conclusion-
The kitchen is considered the hub of the house. Your kitchen is the centre of activity in your home, serving as the location for everything from hastily prepared breakfasts before sprinting out the door to meals with the family to social events with friends over a cup of tea early in the morning or the evening. For it to serve its goal, it must first and foremost be useful, but it also has to be appealing to the eye. Find out more at kitchen makeovers.




Comments